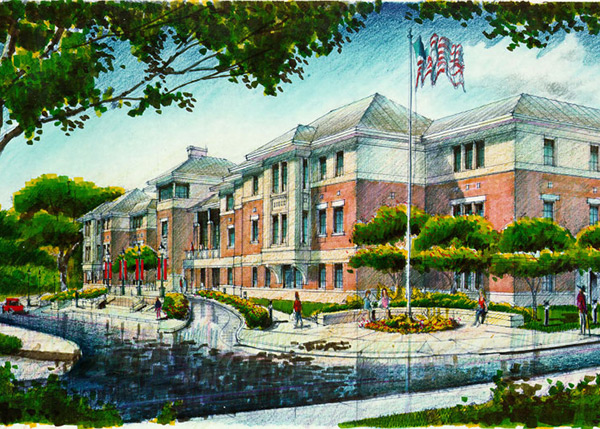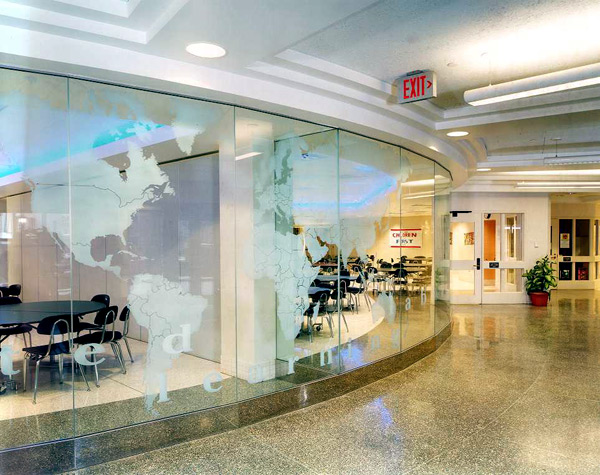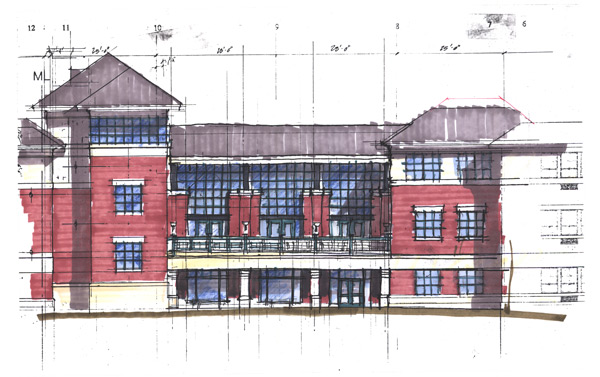Accelerated Learning Laboratory
- Location: Worcester, MA
The 150,000 square foot school was recognized as a specialized educational facility for its innovative planning to reflect a unique progressive teaching methodology. Located on a small 2 acre site, this inner city building adjacent to Clark University accommodates 800 pre-kindergarten through 12th grade students with an underground parking structure. The challenging “two school” solution housed in one building was achieved by creating a three story common core with gymnasium, two cafeterias, and student lounge/gallery space which separates the age level of each school platform .
Bill Masiello was the team project architect responsible for designing facades, programming, space planning, and the coordination of various building systems and components while working with Lamoureux Pagano Associates.



