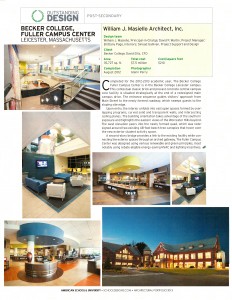We are proud to announce that our design for the Becker College Fuller Campus Center has been published in American School and University 2013 Architectural Portfolio. The Fuller Campus Center was awarded an Outstanding Design Award as a Post Secondary Educational Facility and is featured in the November 2013 edition of the magazine and also at www.SchoolDesigns.com. An annual competition honoring education design excellence, the Architectural Portfolio recognizes projects that demonstrate today’s most effective learning environments.
A jury from American Institute of Architects (AIA) Committee on Architecture for Education members and education administrators evaluated submissions from architectural firms, schools, and universities across the country. Criteria for award included collaborative and flexible space, the integration of technology that facilitates student growth and learning, and the creation of school and community identity that fosters students’ success. The publication in Penton Media’s American School and University reached 57,000 school and university administrators, facility planners, and architects nationwide.
It was a pleasure working with Becker College’s staff and students on this project and we are happy to present them with an award winning facility that will serve as a social and educational hub for students and faculty alike.
“Completed for the 2012-2013 academic year, The Becker College Fuller Campus Center is located in the Becker College Leicester campus. This contextual classic brick and precast concrete central campus core facility is strategically located at the end of a redesigned main campus drive. The entrance sequence guides visitors’ approach from Main Street to the newly formed roadway which sweeps guests to the sloping site edge. Upon entry, the interior unfolds into vast open spaces formed by overlapping programs, curved solid and transparent walls and intersecting ceiling planes. The building orientation takes advantage of the southern exposure and highlights the incredible eastern views of the Worcester Hills beyond. The west elevation peers into the newly formed quad, which was respectfully redesigned around two existing 48″ Beech tree canopies that hover over the new exterior student activity space. A second story bridge provides a link to the existing facility while connecting the exterior spaces through an arched gateway. The Fuller Campus Center was designed using various renewable and green principles, most notably utilizing rebate-able energy saving HVAC and lighting incentives.”
The digital publication can be found at: http://viewer.zmags.com/
More information for this project can be found at /selected-work/educationalinstitutional/george-f-and-sybil-h-fuller-campus-center-at-becker-college/

