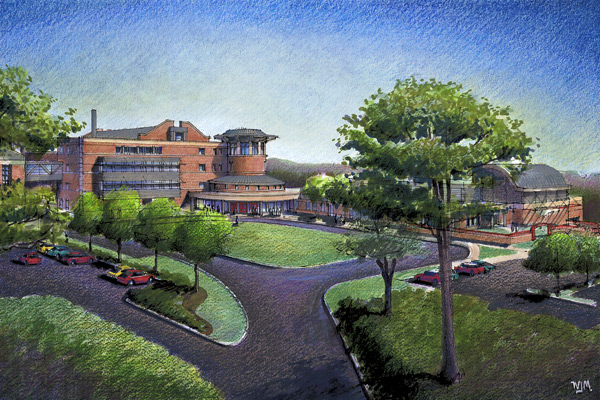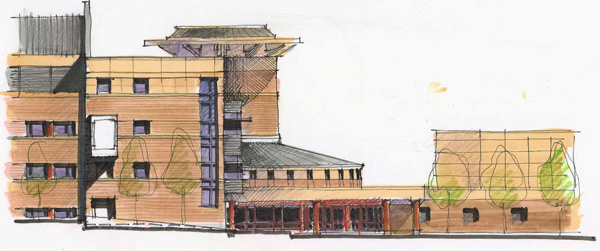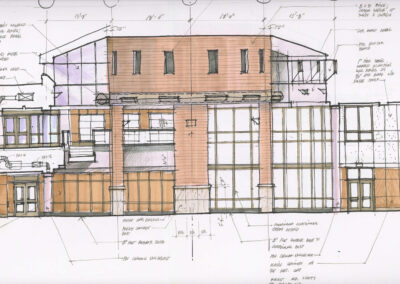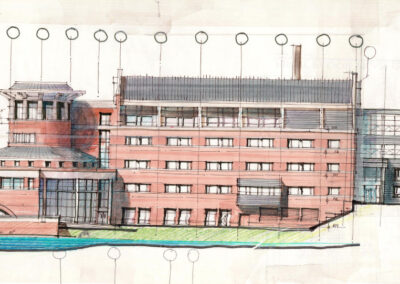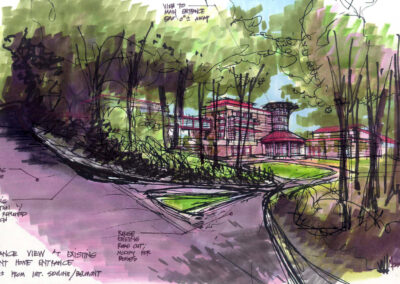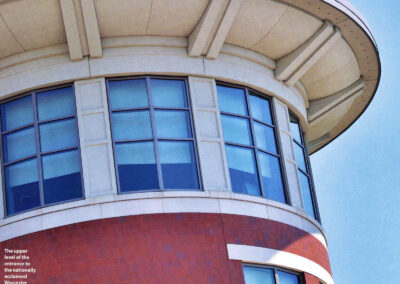Worcester Technical
High School
- Location: Worcester, MA
This 400,000 square foot $100 million dollar vocational school has won various prestigious national and state-wide awards. William Masiello, while at LPA, was responsible as a primary project design architect. In depth responsibilities included master planning, creative vision for the building, programming, space planning, detailing, interior design, budgeting, and coordination with engineering consultants and faculty. The five linked buildings house 40+ vocational programs, academics, arts, and athletics. The facades designed to evoke a powerful vision echoing the long history of Worcester manufacturing structures, and are crowned by a two story circular conference room and incredible two story library with dramatic eastern views of the Route 9 Corridor and Boston. Note: All renderings and design sketches are created by William Masiello while at Lamoureux Pagano Architects, Inc.



